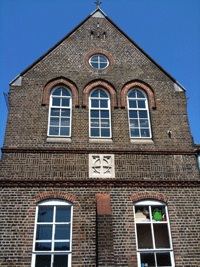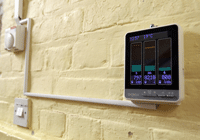 Hanover Community Centre
Hanover Community Centre
33 Southover Street,
BN2 9UD
In recent years Hanover Community Centre has become a hub for education about energy saving measures via Hanover 10:10, part of a wider community group Hanover Action for Sustainable Living (HASL).
The Centre itself is a former school. It was built around 1870 as a church-like structure, with massive brick walls, high ceilings and a vaulted timber framed roof. This poses challenges in heating, with heavy losses via the solid walls, uninsulated roof, and large window areas. Acting on a detailed energy audit, a plan has been drawn up to address these issues. Volunteers have already installed cheap secondary double glazing, draughtproofing and fitted part loft insulation. Lighting is being converted to low energy lamps and funding is in place to install a much lowered, highly insulated ceiling in the upper hall.
This is a work in progress and during the open house event teams will be fitting solid wall insulation in the toilet block.


