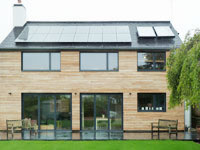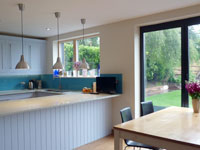 40 Varndean Gardens
40 Varndean Gardens
Brighton BN1 6WL
Nigel’s parents originally designed this house in the 1950s to be modern, efficient and comfortable. When Nigel and Sally decided to live in the house, they wanted to use Nigel’s knowledge of the house and his skills as a surveyor to enhance the best of the original structure. Working with BBM architects they have created a stunning retrofit.
Their approach has been to wrap the whole of the house in high levels of insulation and fit high performance windows to reduce heat losses. Solar thermal panels, a condensing boiler and a wood burner heat the house and provide hot water. A photovoltaic array combined with low energy appliances also mean low electricity bills, with money back from the electricity they produce!
Projected figures indicated that despite increasing the size of the house by 25% with the garage extension, energy costs would be reduced by 75% and CO2 emissions from around 7 tonnes annually to 1.2 tonnes, a saving of 83%.


