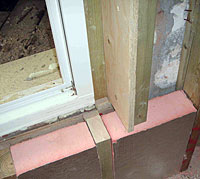The Nook,
3 Lovers Walk
Brighton BN1 6AH
This large detached Victorian house owned by Two Piers Housing Cooperative is located in the Preston Village conservation area of Brighton. The house was recently renovated as part of the Technology Strategy Board’s ‘Retrofit for the Future’ project. Prior to refurbishment, energy performance was poor for this type of house (band ‘F’) and it was very costly to run.
A holistic package of measures was designed by the award winning Lewes based eco architects BBM Sustainable Design and the building work was undertaken by Earthwise Construction. The extensive energy efficiency measures included; reducing heat loss by insulating the walls, ground floor, and roof; providing energy efficient space and water heating; and improving the efficiency of electrical systems.
Previously energy bills were over £1,500 a year. With all the measures in place it is anticipated that they will drop to less than £750 and CO2 emissions will have been reduced by 80%. The house is due to be featured in the new RIBA book about residential retrofit and has been short listed in the AJ Retrofit Awards 2012.


